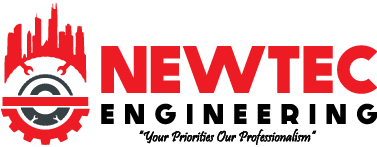Project Information
The existing interior on the ground and 1st floors was renovated and rebuilt according to the proposed 3D drawing, featuring a 3200 sqft Sample Testing Lab and a 1400 sqft office complete with a meeting room, spanning two shop lots across the ground and first floors
